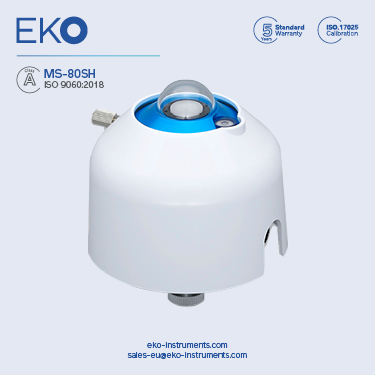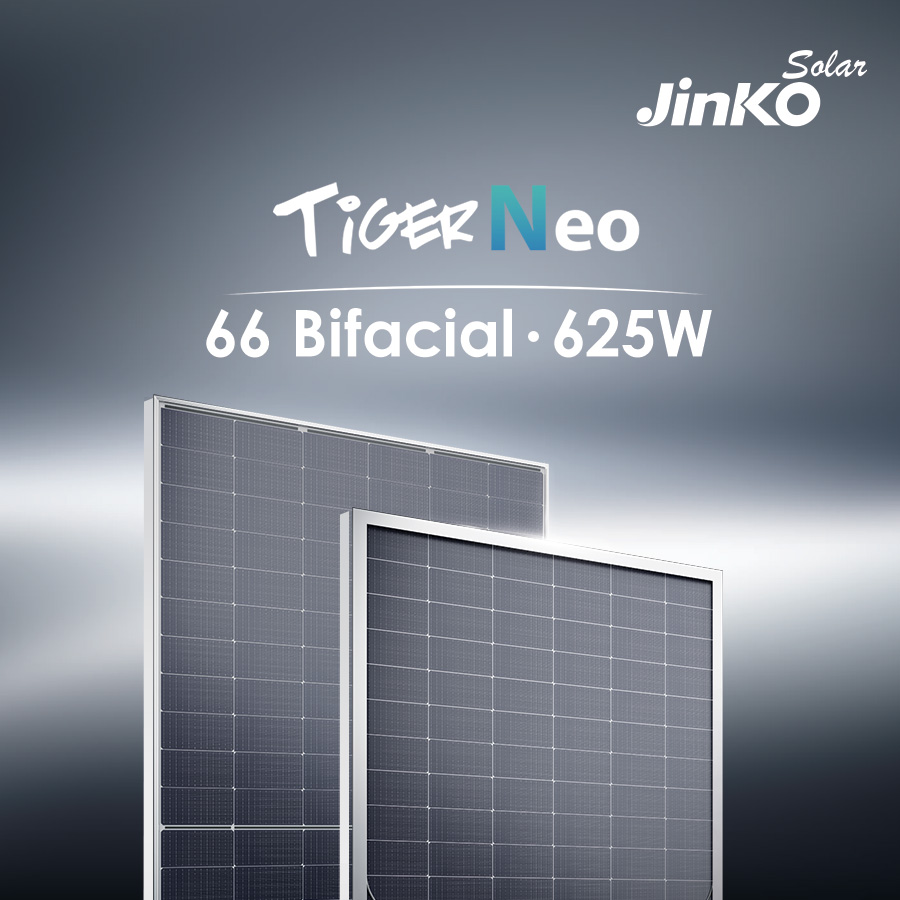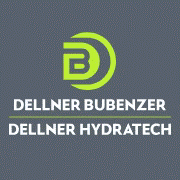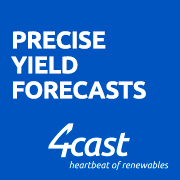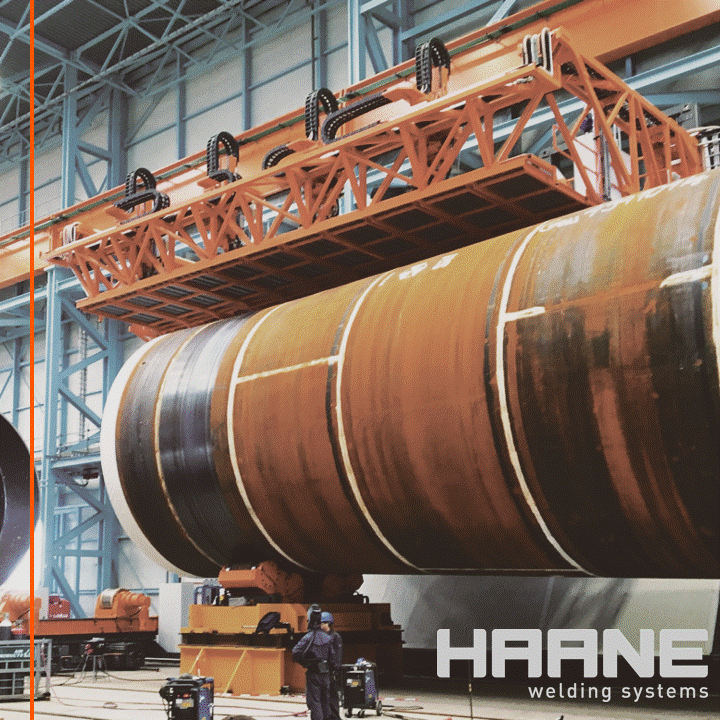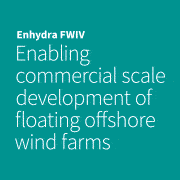Calibrate, document, design and simulate.
The newly developed app from ETU Software enables quick and precise measurements of the building, by taking digital measurements based on a photo and target-oriented inputs to simulate the photovoltaic system. This allows the user to document and provide initial estimates while still on site. SimpleMeasure saves time in the bidding phase and enables the workflow to be documented precisely in advance. Subsequent processing time in the office is also remarkably reduced.
Taking individual images from different appropriate perspectives to access difficult areas such as roof surfaces is possible as well. This makes it easy to take measurements for roofing work and PV planning. As an advantage, a tabular list is automatically output, which contains all recorded areas, extraction areas and PV modules. This documentation can be exported in various formats for further use.
The approach: the app can be purchased directly via the Play store/App Store. After registration, the first project is created easily without many instructions. An assistant guides you through the individual steps.
The captured or selected photo can be rectified and edited in different resolutions. This ensures a more accurate method of working. The photographed area is selected and calibrated with the help of a grid to determine the layer. For more precise positioning of the corner points, the zoom function displays the selected corners. One or two known reference dimensions can be entered for calibration. The more precise the work, the more accurate the result.
The selected area can now be measured. In addition to rectangles, polygons are also available for selection, which can be used for cutout areas. Furthermore, areas can be provided with lines, dimension chains and labelling fields. This facilitates the bid preparation and structures the documentation process.
In order to cover the roof with the appropriate PV modules, the corresponding widths and heights as well as the distances between the modules are entered. This input enables a manufacturer-neutral working method and reduces the selection from catalogues. The final selection of suitable modules and inverters is made using the catalogue from the PV simulation.
Once the areas and dimensions have been determined and the PV modules are placed,
a corresponding tabular listing is output. Several formats are available for export: Area lists in CSV format, a project report as PDF or the image file as a screenshot.
Calibrate, document, design and simulate.
The newly developed app from ETU Software enables quick and precise measurements of the building, by taking digital measurements based on a photo and target-oriented inputs to simulate the photovoltaic system. This allows the user to document and provide initial estimates while still on site. SimpleMeasure saves time in the bidding phase and enables the workflow to be documented precisely in advance. Subsequent processing time in the office is also remarkably reduced.
Taking individual images from different appropriate perspectives to access difficult areas such as roof surfaces is possible as well. This makes it easy to take measurements for roofing work and PV planning. As an advantage, a tabular list is automatically output, which contains all recorded areas, extraction areas and PV modules. This documentation can be exported in various formats for further use.
The approach: the app can be purchased directly via the Play store/App Store. After registration, the first project is created easily without many instructions. An assistant guides you through the individual steps.
The captured or selected photo can be rectified and edited in different resolutions. This ensures a more accurate method of working. The photographed area is selected and calibrated with the help of a grid to determine the layer. For more precise positioning of the corner points, the zoom function displays the selected corners. One or two known reference dimensions can be entered for calibration. The more precise the work, the more accurate the result.
The selected area can now be measured. In addition to rectangles, polygons are also available for selection, which can be used for cutout areas. Furthermore, areas can be provided with lines, dimension chains and labelling fields. This facilitates the bid preparation and structures the documentation process.
In order to cover the roof with the appropriate PV modules, the corresponding widths and heights as well as the distances between the modules are entered. This input enables a manufacturer-neutral working method and reduces the selection from catalogues. The final selection of suitable modules and inverters is made using the catalogue from the PV simulation.
Once the areas and dimensions have been determined and the PV modules are placed,
a corresponding tabular listing is output. Several formats are available for export: Area lists in CSV format, a project report as PDF or the image file as a screenshot.
To read the full content,
please download the PDF below.


